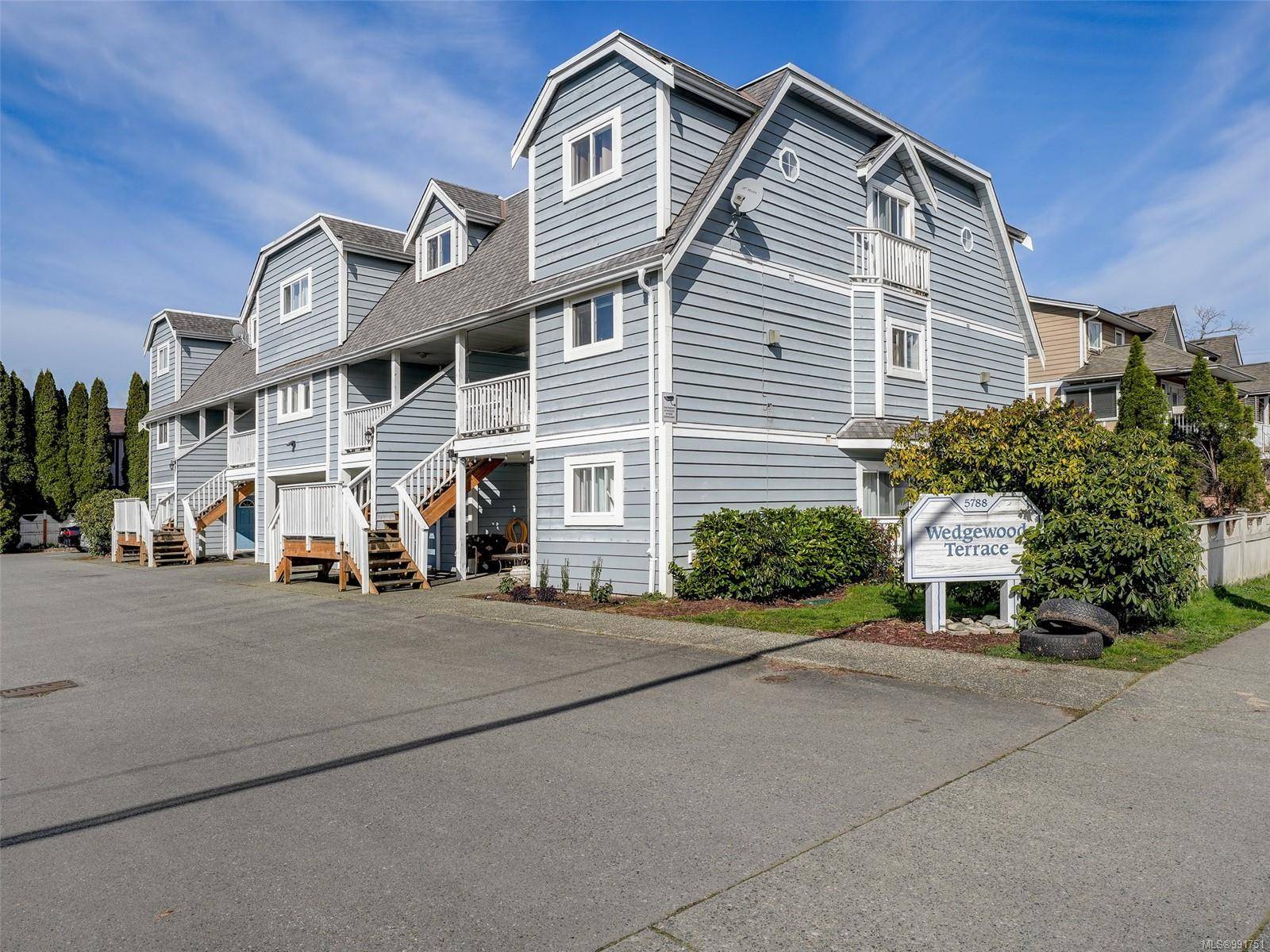$400,000
$399,900
For more information regarding the value of a property, please contact us for a free consultation.
3 Beds
3 Baths
1,389 SqFt
SOLD DATE : 06/12/2025
Key Details
Sold Price $400,000
Property Type Townhouse
Sub Type Row/Townhouse
Listing Status Sold
Purchase Type For Sale
Square Footage 1,389 sqft
Price per Sqft $287
MLS Listing ID 991751
Sold Date 06/12/25
Style Main Level Entry with Upper Level(s)
Bedrooms 3
HOA Fees $399/mo
Rental Info Unrestricted
Year Built 1994
Annual Tax Amount $2,316
Tax Year 2024
Lot Size 1,306 Sqft
Acres 0.03
Property Sub-Type Row/Townhouse
Property Description
Welcome to Wedgewood Terrace! This is a spacious 3 bedroom 3 bathroom END UNIT with a very functional floor plan and 1389 sqft of living space. Enter inside to find an open concept layout with a large kitchen offering lots of cabinet storage, huge area for your dining room as well as a very spacious living room! This main floor also has a bathroom and laundry room with plenty of storage in the laundry area. Head upstairs to find your 3 large bedrooms including master bedroom with full ensuite bath and a main bathroom on this upper level as well. This is a smaller strata and extra parking can be available through the strata for only $20 per month! This home is located steps away from all amenities including; Cowichan Sportsplex, Alexander Elementary, Quamichan High School, off leash dog park, walking trails, parks, shopping, restaurants and much more! Do not wait, book your showing today!
Location
Province BC
County Duncan, City Of
Area Du East Duncan
Direction South
Rooms
Basement None
Kitchen 1
Interior
Interior Features Closet Organizer, Dining/Living Combo, Eating Area
Heating Baseboard, Electric
Cooling None
Flooring Laminate, Tile
Window Features Skylight(s)
Appliance Dishwasher, F/S/W/D, Microwave
Laundry In Unit
Exterior
Exterior Feature Fencing: Full, Garden, Low Maintenance Yard
Parking Features Driveway
Roof Type Asphalt Shingle,Asphalt Torch On
Total Parking Spaces 1
Building
Lot Description Central Location, Family-Oriented Neighbourhood, Level, Near Golf Course, Quiet Area, Recreation Nearby, Shopping Nearby
Building Description Frame Wood,Insulation: Ceiling,Insulation: Walls,Wood, Main Level Entry with Upper Level(s)
Faces South
Story 2
Foundation Poured Concrete
Sewer Sewer Connected
Water Municipal
Structure Type Frame Wood,Insulation: Ceiling,Insulation: Walls,Wood
Others
HOA Fee Include Garbage Removal,Insurance,Maintenance Grounds,Property Management,Recycling,Sewer,Water
Tax ID 018-811-531
Ownership Freehold/Strata
Acceptable Financing Purchaser To Finance
Listing Terms Purchaser To Finance
Pets Allowed Aquariums, Birds, Caged Mammals, Cats, Dogs, Number Limit, Size Limit
Read Less Info
Want to know what your home might be worth? Contact us for a FREE valuation!

Our team is ready to help you sell your home for the highest possible price ASAP
Bought with RE/MAX Camosun
"My job is to find and attract mastery-based agents to the office, protect the culture, and make sure everyone is happy! "







