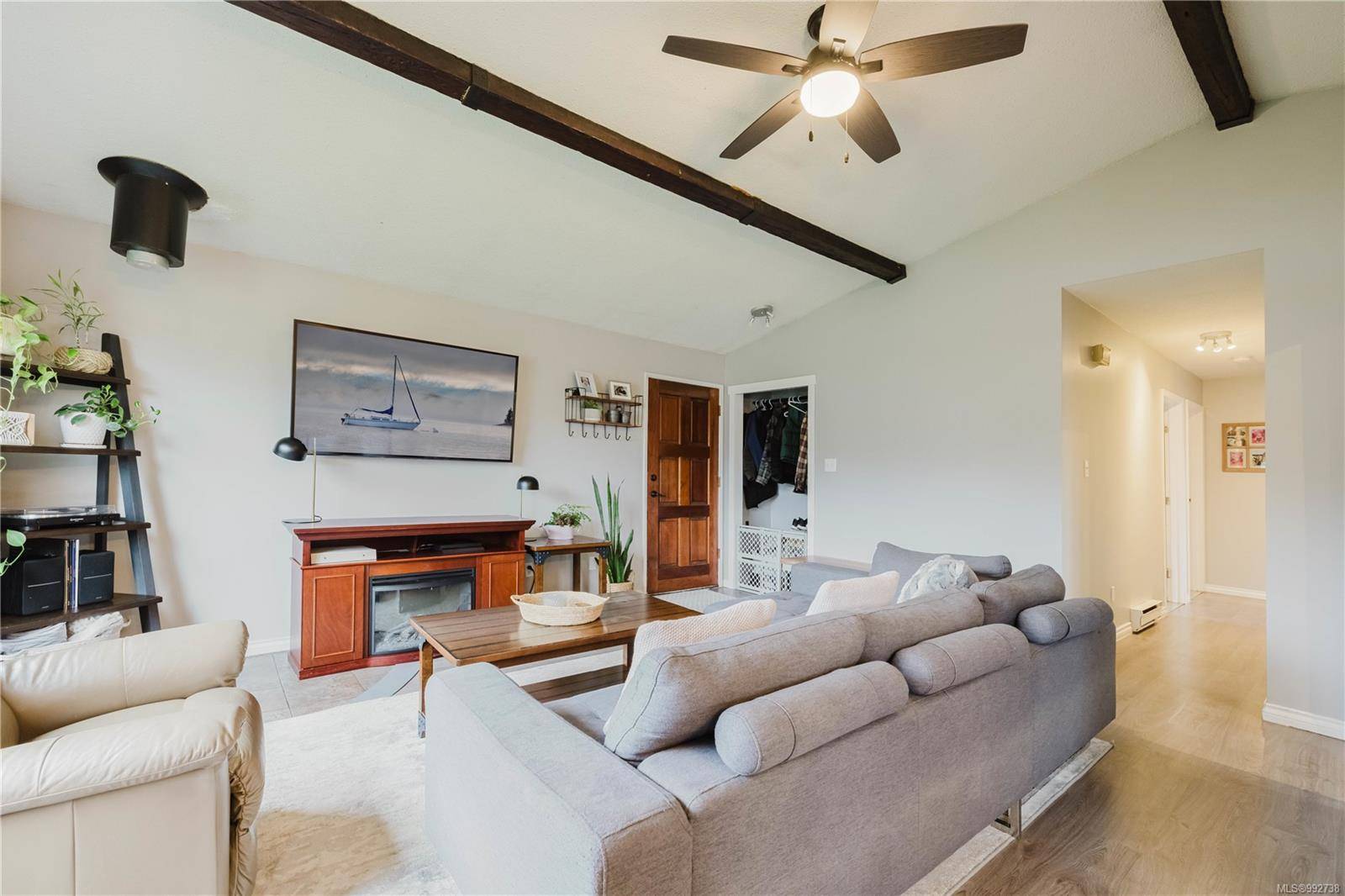$555,000
$549,000
1.1%For more information regarding the value of a property, please contact us for a free consultation.
3 Beds
1 Bath
1,102 SqFt
SOLD DATE : 06/12/2025
Key Details
Sold Price $555,000
Property Type Single Family Home
Sub Type Single Family Detached
Listing Status Sold
Purchase Type For Sale
Square Footage 1,102 sqft
Price per Sqft $503
MLS Listing ID 992738
Sold Date 06/12/25
Style Rancher
Bedrooms 3
Rental Info Unrestricted
Year Built 1975
Annual Tax Amount $3,315
Tax Year 2024
Lot Size 5,227 Sqft
Acres 0.12
Lot Dimensions 50 x 100
Property Sub-Type Single Family Detached
Property Description
This delightful 3-bedroom, 1-bathroom rancher in the heart of Crofton offers single-level living with a functional floor plan making it great for first-time buyers, retirees, or investors. Step inside to find a spacious living area, a bright kitchen and a dining space ideal for family meals. The three comfortable bedrooms provide plenty of room for relaxation, while the updated bathroom adds modern convenience. Outside, enjoy a fully fenced yard—perfect for gardening, pets, or entertaining. The property also features ample parking, a storage shed, and easy access to local amenities. Just minutes from Crofton's charming waterfront sea walk, ferry access to Salt Spring Island, and scenic hiking trails, this home offers the perfect blend of tranquility and convenience. Don't miss this fantastic opportunity to own a piece of Crofton's peaceful coastal lifestyle! Contact us or your realtor for our information package or to book a showing.
Location
Province BC
County North Cowichan, Municipality Of
Area Du Crofton
Zoning R3
Direction South
Rooms
Basement None
Main Level Bedrooms 3
Kitchen 1
Interior
Interior Features Dining Room
Heating Baseboard, Electric
Cooling None
Flooring Mixed
Window Features Insulated Windows,Window Coverings
Appliance F/S/W/D
Laundry In House
Exterior
Exterior Feature Fencing: Full
Parking Features Open
Roof Type Asphalt Shingle
Handicap Access Ground Level Main Floor
Total Parking Spaces 2
Building
Lot Description Family-Oriented Neighbourhood, Landscaped, Level, Quiet Area, Recreation Nearby
Building Description Insulation: Ceiling,Insulation: Walls,Stucco, Rancher
Faces South
Foundation Poured Concrete
Sewer Sewer Connected
Water Municipal
Structure Type Insulation: Ceiling,Insulation: Walls,Stucco
Others
Restrictions None
Tax ID 002-480-107
Ownership Freehold
Pets Allowed Aquariums, Birds, Caged Mammals, Cats, Dogs
Read Less Info
Want to know what your home might be worth? Contact us for a FREE valuation!

Our team is ready to help you sell your home for the highest possible price ASAP
Bought with RE/MAX Island Properties
"My job is to find and attract mastery-based agents to the office, protect the culture, and make sure everyone is happy! "







