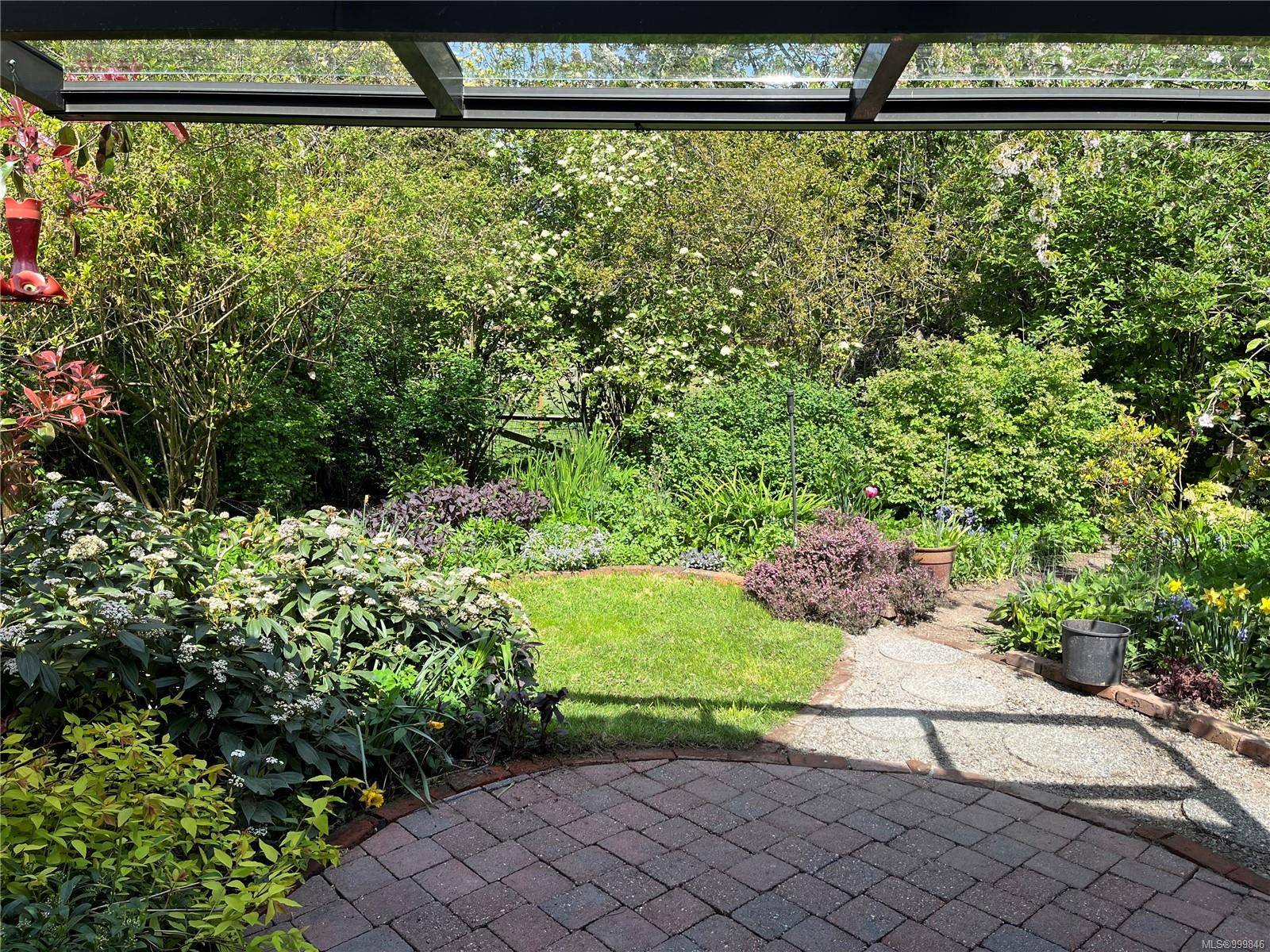$664,500
$669,600
0.8%For more information regarding the value of a property, please contact us for a free consultation.
3 Beds
2 Baths
1,526 SqFt
SOLD DATE : 06/11/2025
Key Details
Sold Price $664,500
Property Type Single Family Home
Sub Type Single Family Detached
Listing Status Sold
Purchase Type For Sale
Square Footage 1,526 sqft
Price per Sqft $435
Subdivision Lancaster Mews
MLS Listing ID 999846
Sold Date 06/11/25
Style Rancher
Bedrooms 3
HOA Fees $279/mo
Rental Info Unrestricted
Year Built 2005
Annual Tax Amount $2,749
Tax Year 2024
Lot Size 5,227 Sqft
Acres 0.12
Property Sub-Type Single Family Detached
Property Description
Discover a charming 3-bedroom, 2-washroom rancher nestled in lush gardens, where the sounds of nature create a peaceful atmosphere. Designed for those aged 55 and over, this bare land strata gated community, offers extra space for your boat or RV. The condition of this updated home is move-in-ready. Offering a great room with vaulted ceilings, a cozy natural gas fireplace, and a generous dining space perfect for entertaining. The well-appointed kitchen features subway tile backsplash & ample counter space, while the primary suite includes a generous layout with a 4-piece ensuite. Additional highlights include a 2025 roof, new hot water tank, 2019 natural gas forced air furnace, renovated main washroom, an inviting bonus/ recreation room, multiple French doors for easy access, and a beautifully landscaped private covered patio surrounded by vibrant perennials. Conveniently located near shopping, dining, and healthcare services, this beloved sanctuary is ready for its next owner.
Location
Province BC
County Capital Regional District
Area Du Ladysmith
Zoning MH-1
Direction Southeast
Rooms
Other Rooms Storage Shed
Basement Crawl Space
Main Level Bedrooms 3
Kitchen 1
Interior
Interior Features Dining/Living Combo, French Doors
Heating Forced Air, Natural Gas
Cooling Other
Flooring Carpet, Laminate, Tile
Fireplaces Number 1
Fireplaces Type Gas
Fireplace 1
Window Features Insulated Windows,Vinyl Frames
Appliance Range Hood
Laundry In Unit
Exterior
Exterior Feature Balcony/Patio, Garden, Wheelchair Access
Parking Features Driveway, On Street
View Y/N 1
View Mountain(s)
Roof Type Fibreglass Shingle
Handicap Access Accessible Entrance, Ground Level Main Floor, Wheelchair Friendly
Total Parking Spaces 2
Building
Lot Description Easy Access, Gated Community, Irrigation Sprinkler(s), Landscaped, Level, Marina Nearby, No Through Road, Park Setting, Recreation Nearby, Shopping Nearby
Building Description Frame Wood,Vinyl Siding, Rancher
Faces Southeast
Foundation Poured Concrete
Sewer Septic System
Water Municipal
Structure Type Frame Wood,Vinyl Siding
Others
HOA Fee Include Garbage Removal,Insurance,Property Management,Recycling,Septic,Water
Tax ID 026-222-671
Ownership Freehold/Strata
Acceptable Financing Purchaser To Finance
Listing Terms Purchaser To Finance
Pets Allowed Cats, Dogs
Read Less Info
Want to know what your home might be worth? Contact us for a FREE valuation!

Our team is ready to help you sell your home for the highest possible price ASAP
Bought with eXp Realty (DU)
"My job is to find and attract mastery-based agents to the office, protect the culture, and make sure everyone is happy! "







