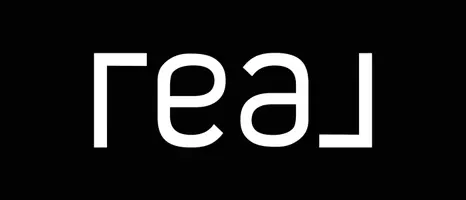$600,000
$575,000
4.3%For more information regarding the value of a property, please contact us for a free consultation.
2 Beds
2 Baths
1,056 SqFt
SOLD DATE : 09/29/2022
Key Details
Sold Price $600,000
Property Type Single Family Home
Sub Type Single Family Detached
Listing Status Sold
Purchase Type For Sale
Square Footage 1,056 sqft
Price per Sqft $568
MLS Listing ID 901713
Sold Date 09/29/22
Style Rancher
Bedrooms 2
Rental Info Unrestricted
Year Built 1984
Annual Tax Amount $3,293
Tax Year 2021
Lot Size 6,969 Sqft
Acres 0.16
Property Sub-Type Single Family Detached
Property Description
Lovely Rancher in a popular West Duncan neighbourhood! The large entry leads to a spacious living room with wood burning fireplace and a wall of windows to let in plenty of natural light. Bright kitchen and adjacent dining area with direct access the spacious deck and private backyard. There are two bedrooms including the primary with three-piece ensuite. Other features include the central main bath, laundry area with stacking washer/dryer, new vinyl windows, full crawlspace, carport, and garden shed. Centrally located and easy walking distance to shopping and a popular caf. Minutes to the new 49th Parallell grocery store, schools, ball fields and a recently renovated pub.
Location
Province BC
County Duncan, City Of
Area Du West Duncan
Zoning LDR
Direction Southwest
Rooms
Basement Crawl Space
Main Level Bedrooms 2
Kitchen 1
Interior
Heating Baseboard, Electric
Cooling None
Flooring Mixed
Fireplaces Number 1
Fireplaces Type Living Room, Wood Burning
Fireplace 1
Laundry In House
Exterior
Parking Features Carport
Carport Spaces 1
Roof Type Fibreglass Shingle
Total Parking Spaces 1
Building
Lot Description Central Location, Cul-de-sac, Family-Oriented Neighbourhood, Private, Shopping Nearby
Building Description Frame Wood,Vinyl Siding, Rancher
Faces Southwest
Foundation Poured Concrete
Sewer Sewer To Lot
Water Municipal
Structure Type Frame Wood,Vinyl Siding
Others
Tax ID 000-119-369
Ownership Freehold
Pets Allowed Aquariums, Birds, Caged Mammals, Cats, Dogs
Read Less Info
Want to know what your home might be worth? Contact us for a FREE valuation!

Our team is ready to help you sell your home for the highest possible price ASAP
Bought with RE/MAX Island Properties

"My job is to find and attract mastery-based agents to the office, protect the culture, and make sure everyone is happy! "







