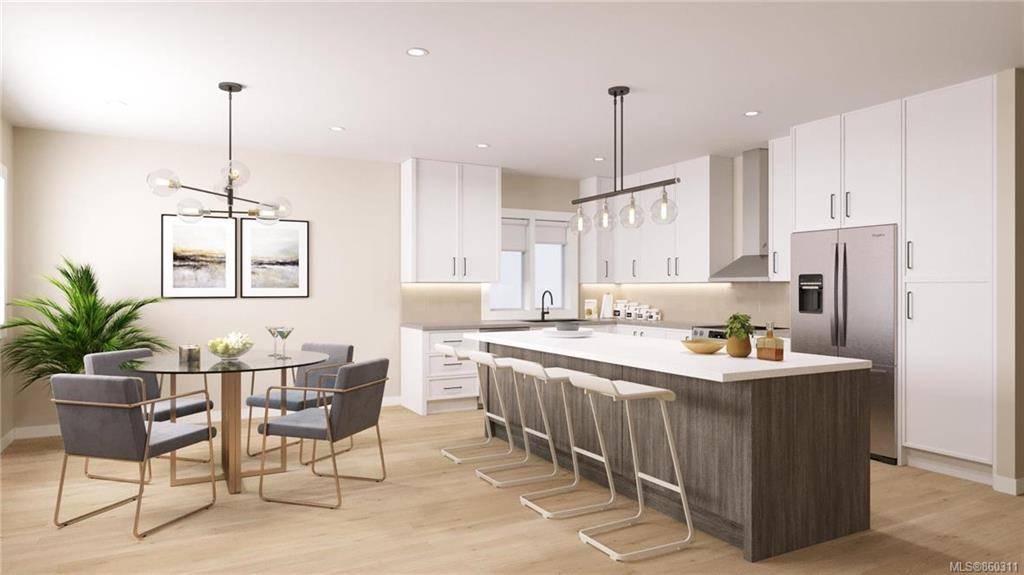$989,900
$989,900
For more information regarding the value of a property, please contact us for a free consultation.
4 Beds
4 Baths
2,742 SqFt
SOLD DATE : 07/22/2021
Key Details
Sold Price $989,900
Property Type Single Family Home
Sub Type Single Family Detached
Listing Status Sold
Purchase Type For Sale
Square Footage 2,742 sqft
Price per Sqft $361
MLS Listing ID 860311
Sold Date 07/22/21
Style Ground Level Entry With Main Up
Bedrooms 4
Rental Info Unrestricted
Year Built 2021
Tax Year 2020
Lot Size 3,920 Sqft
Acres 0.09
Property Sub-Type Single Family Detached
Property Description
WV Lot 19 - Summit - Showhome 1287 Flint by appt only - Don't miss these views! This carefully designed floor plan takes advantage of some of the amazing views Westview has to offer. Close to all amenities, transportation, & easy access to TC1, this appealing floor plan features nearly 2800 finished sq ft w/ a legal 1-bed & level entry suite. 4 beds & 4 baths total. A stylish kitchen w/ island breakfast bar & SS appliances opens to an eating area & family room. Separate dining room & living room w/ gas FP for plenty of entertaining space. Deck on the front of the home off of the living room to pick up views on clear days. Upstairs is master bedroom w/ ensuite, & walk in closet. Two more beds, laundry. Efficient Gas forced air furnace system also roughed in for A/C, these homes are Built Green! Prices inc GST, main & suite appliances, landscaping w/ irrigation & partially fenced rear yards w/ gas BBQ outlet, New Home Warranty, blinds. Under construction, photo not of actual home.
Location
Province BC
County Capital Regional District
Area La Bear Mountain
Direction Southeast
Rooms
Basement None
Kitchen 2
Interior
Heating Baseboard, Electric, Forced Air, Natural Gas, Other
Cooling None, Other
Flooring Carpet, Laminate, Linoleum, Tile
Fireplaces Number 1
Fireplaces Type Gas, Insert, Living Room
Fireplace 1
Window Features Blinds
Appliance Dishwasher, F/S/W/D, Microwave
Laundry In House, In Unit
Exterior
Exterior Feature Balcony/Patio, Fencing: Partial
Parking Features Driveway, Garage Double
Garage Spaces 2.0
Utilities Available Cable To Lot, Electricity To Lot, Natural Gas To Lot, Phone To Lot, Underground Utilities
View Y/N 1
View Mountain(s), Valley
Roof Type Fibreglass Shingle
Total Parking Spaces 3
Building
Lot Description Central Location, Easy Access, Family-Oriented Neighbourhood, Irrigation Sprinkler(s), Near Golf Course, Recreation Nearby
Building Description Cement Fibre, Ground Level Entry With Main Up
Faces Southeast
Foundation Poured Concrete
Sewer Sewer To Lot
Water Municipal
Additional Building Exists
Structure Type Cement Fibre
Others
Tax ID 031-010-351
Ownership Freehold
Acceptable Financing Must Be Paid Off
Listing Terms Must Be Paid Off
Pets Allowed Aquariums, Birds, Caged Mammals, Cats, Dogs, Yes
Read Less Info
Want to know what your home might be worth? Contact us for a FREE valuation!

Our team is ready to help you sell your home for the highest possible price ASAP
Bought with RE/MAX Camosun
"My job is to find and attract mastery-based agents to the office, protect the culture, and make sure everyone is happy! "







