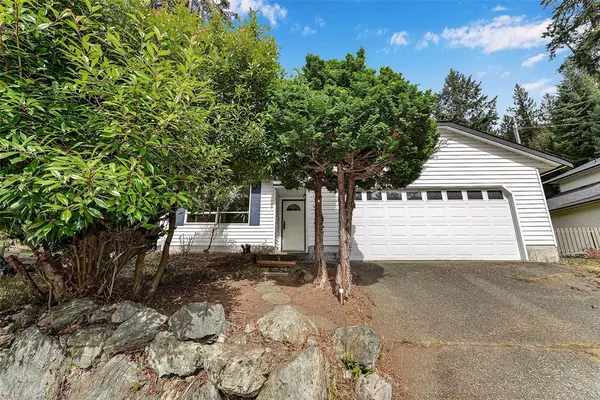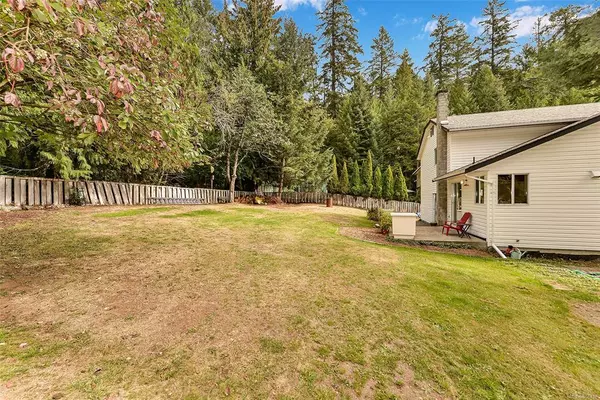$639,500
$639,500
For more information regarding the value of a property, please contact us for a free consultation.
3 Beds
3 Baths
2,170 SqFt
SOLD DATE : 12/18/2020
Key Details
Sold Price $639,500
Property Type Single Family Home
Sub Type Single Family Detached
Listing Status Sold
Purchase Type For Sale
Square Footage 2,170 sqft
Price per Sqft $294
MLS Listing ID 856718
Sold Date 12/18/20
Style Main Level Entry with Upper Level(s)
Bedrooms 3
HOA Fees $100/mo
Rental Info Unrestricted
Year Built 1987
Annual Tax Amount $2,908
Tax Year 2019
Lot Size 9,147 Sqft
Acres 0.21
Lot Dimensions 120 ft deep
Property Sub-Type Single Family Detached
Property Description
Leave the city behind and start enjoying lake-life. This multi-level home is part of an eleven unit private enclave of homes on an outstanding part of Shawnigan Lake. Leave your front door and meander past the tennis court to the private beach and onto the L-shaped dock where you can park your boat. One of the nicest low lying sections of beach on the entire lake. The home has lots of room inside and out. Three bedrooms and two full bathrooms on the top floor. Down the oak stairs to an expansive living room. Nearly as large is the family room with a woodburning stove and wet bar. The kitchen sits perched just above the family room. Both the kitchen and family room have sliding glass doors that lead out to concrete patios and the large tree lined backyard. Look at the photographs and see what is on offer but more importantly book yourself in to see for yourself the kind of lifestyle you could be enjoying. At this price the home won't last long and the strata fees are minimal. Book now.
Location
Province BC
County Capital Regional District
Area Ml Shawnigan
Direction South
Rooms
Basement Crawl Space
Kitchen 1
Interior
Interior Features Bar, Eating Area
Heating Baseboard, Electric
Cooling None
Flooring Hardwood, Linoleum
Fireplaces Number 1
Fireplaces Type Wood Burning
Equipment Central Vacuum
Fireplace 1
Window Features Insulated Windows
Appliance Dishwasher
Laundry In House
Exterior
Exterior Feature Balcony/Patio, Fencing: Partial, Tennis Court(s)
Parking Features Carport Double
Carport Spaces 2
Waterfront Description Lake
Roof Type Asphalt Shingle
Building
Lot Description Curb & Gutter, Private, Sloping
Building Description Vinyl Siding, Main Level Entry with Upper Level(s)
Faces South
Story 2
Foundation Poured Concrete
Sewer Septic System
Water Municipal
Structure Type Vinyl Siding
Others
Tax ID 000-741-825
Ownership Freehold/Strata
Pets Allowed Yes
Read Less Info
Want to know what your home might be worth? Contact us for a FREE valuation!

Our team is ready to help you sell your home for the highest possible price ASAP
Bought with RE/MAX Camosun
"My job is to find and attract mastery-based agents to the office, protect the culture, and make sure everyone is happy! "







