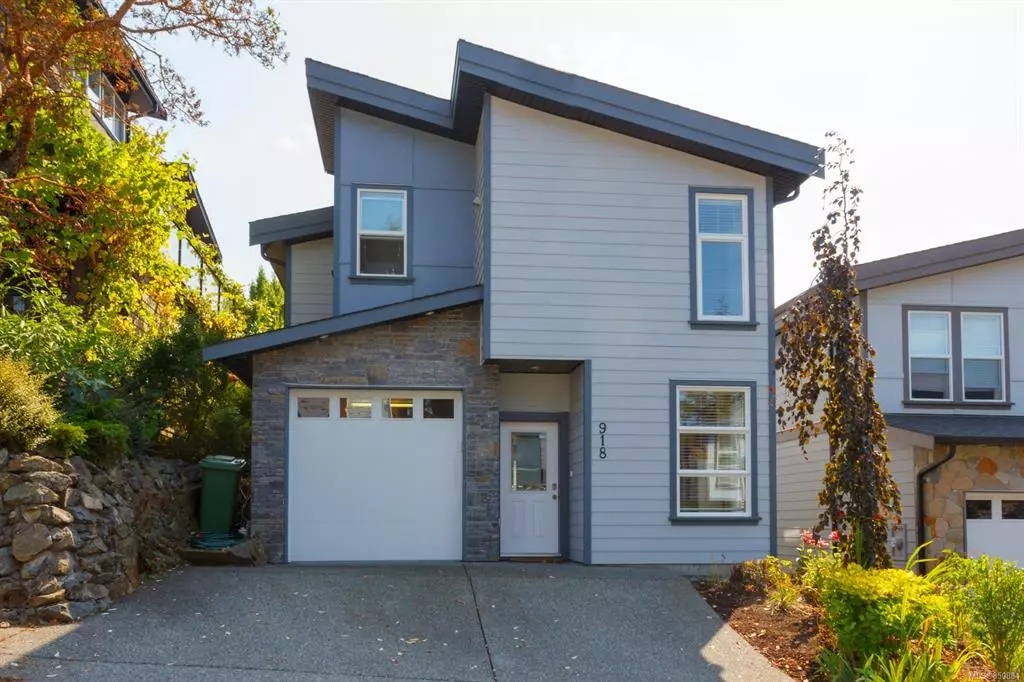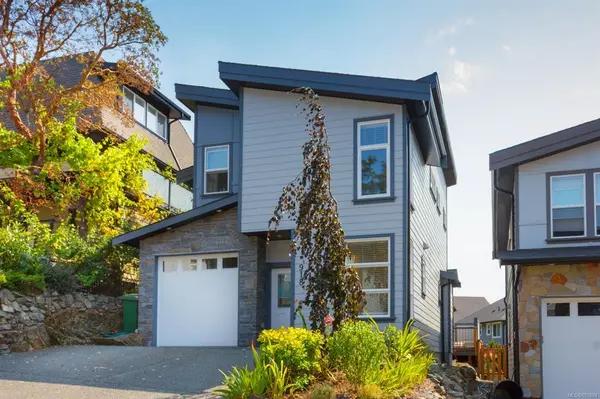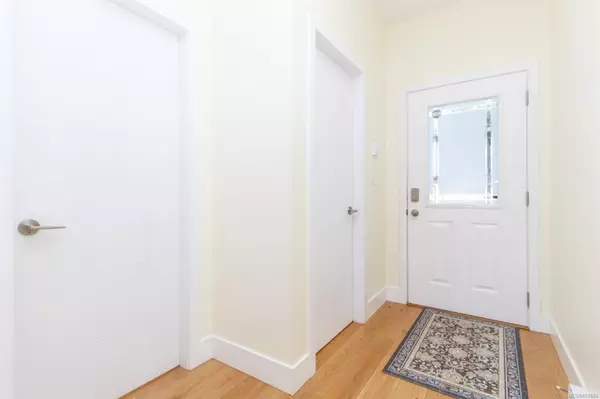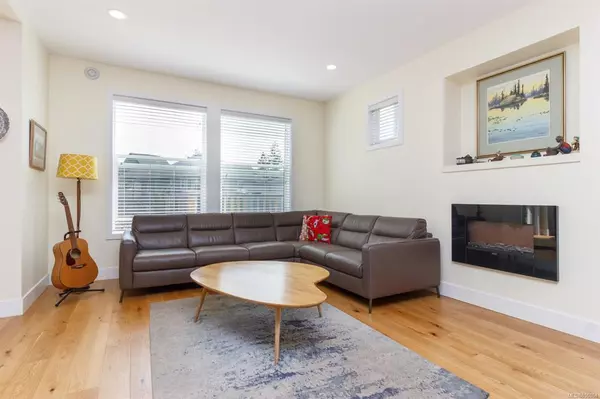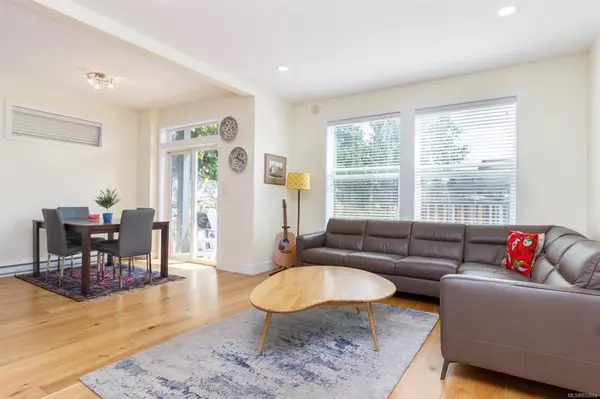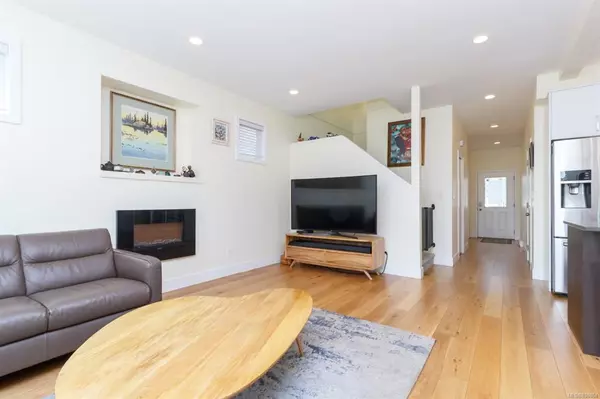$642,500
$658,800
2.5%For more information regarding the value of a property, please contact us for a free consultation.
3 Beds
3 Baths
1,621 SqFt
SOLD DATE : 10/08/2020
Key Details
Sold Price $642,500
Property Type Single Family Home
Sub Type Single Family Detached
Listing Status Sold
Purchase Type For Sale
Square Footage 1,621 sqft
Price per Sqft $396
MLS Listing ID 850884
Sold Date 10/08/20
Style Main Level Entry with Upper Level(s)
Bedrooms 3
HOA Fees $50/mo
Rental Info Unrestricted
Year Built 2016
Annual Tax Amount $2,764
Tax Year 2019
Lot Size 3,920 Sqft
Acres 0.09
Property Sub-Type Single Family Detached
Property Description
Nestled on a quiet country lane is your architecturally designed 2016 custom home. Enjoy 2 level living offering an open concept layout. From the living room with HD inspired fireplace boasting 9ft ceilings with engineered hardwood floors on the main level to the gourmet kitchen with granite counter tops, breakfast bar, stainless steel appliances and over sized white shaker-style cabinets, this home is sure to please. Walk out from your dining area to your sun-drenched patio and deck which offers privacy galore and a landscaped yard with irrigation. Upstairs offers 3 bedrooms, laundry room and your spacious master bedroom with soaring high vaulted ceilings, walk-in closet, and 5 piece en-suite with deep soaker tub. Go for a swim at Florence Lake only steps away and minutes to Bear Mountain Resort, Millstream Village, Costco and all amenities. Call Now!
Location
Province BC
County Capital Regional District
Area La Florence Lake
Zoning R1
Direction North
Rooms
Basement Crawl Space
Kitchen 1
Interior
Interior Features Ceiling Fan(s), Closet Organizer, Dining/Living Combo, Storage
Heating Baseboard, Electric
Cooling None
Flooring Tile, Wood
Fireplaces Number 1
Fireplaces Type Electric
Fireplace 1
Laundry In House
Exterior
Exterior Feature Balcony/Patio, Sprinkler System
Parking Features Garage
Garage Spaces 1.0
Utilities Available Cable To Lot, Compost, Electricity To Lot, Garbage, Phone To Lot, Recycling, Underground Utilities
Roof Type Fibreglass Shingle
Handicap Access Ground Level Main Floor
Total Parking Spaces 1
Building
Lot Description Rectangular Lot
Building Description Cement Fibre,Frame Wood, Main Level Entry with Upper Level(s)
Faces North
Story 2
Foundation Poured Concrete
Sewer Sewer To Lot
Water Municipal, To Lot
Architectural Style California
Structure Type Cement Fibre,Frame Wood
Others
HOA Fee Include Property Management
Tax ID 028-929-489
Ownership Freehold
Pets Allowed Yes
Read Less Info
Want to know what your home might be worth? Contact us for a FREE valuation!

Our team is ready to help you sell your home for the highest possible price ASAP
Bought with Coldwell Banker Oceanside Real Estate
"My job is to find and attract mastery-based agents to the office, protect the culture, and make sure everyone is happy! "


