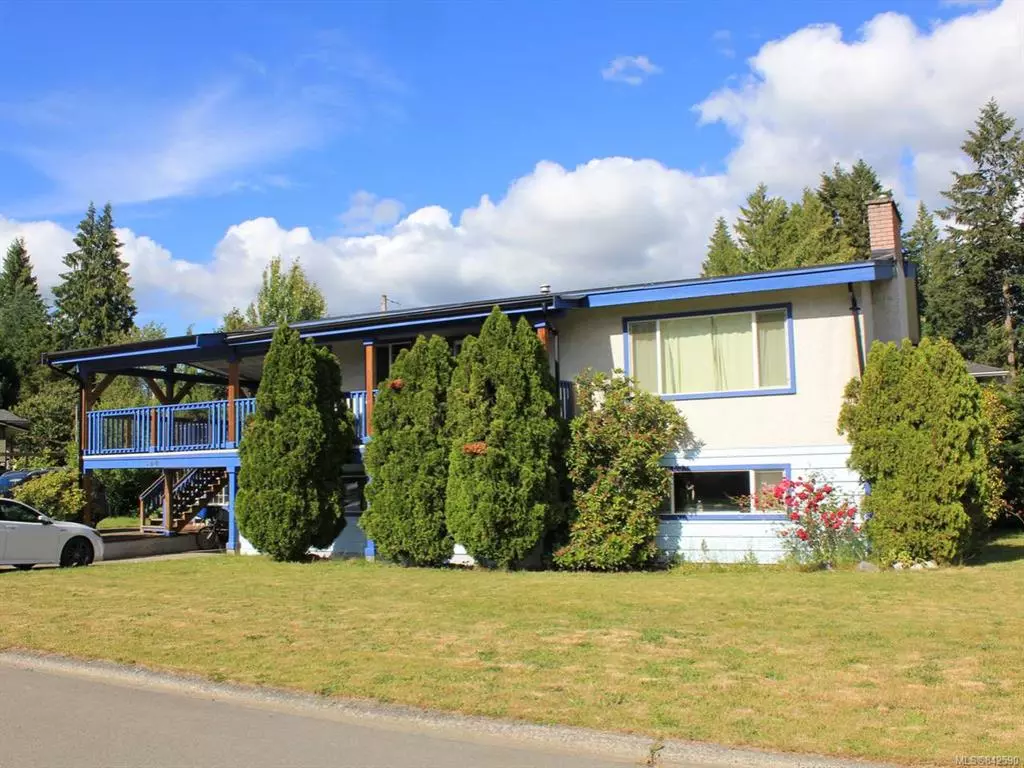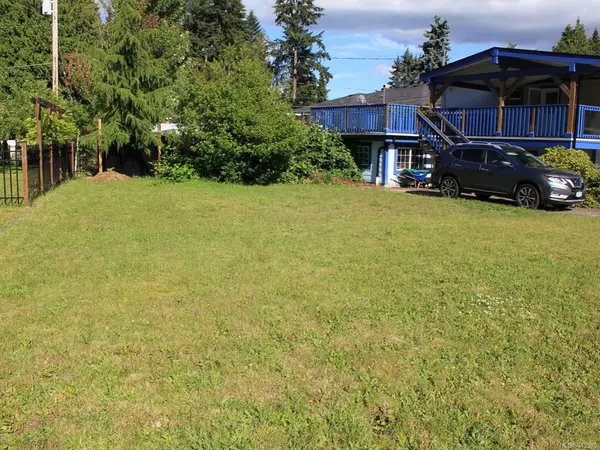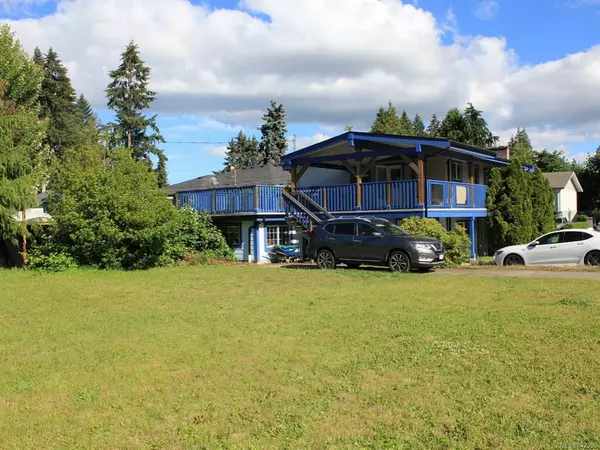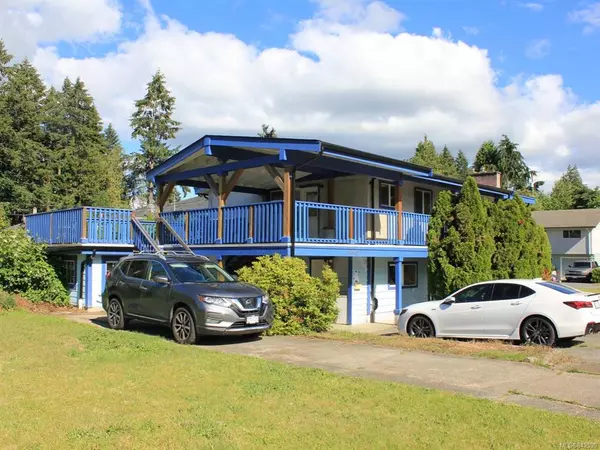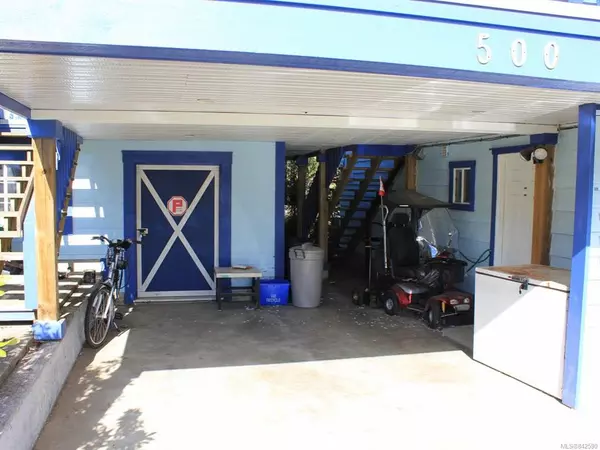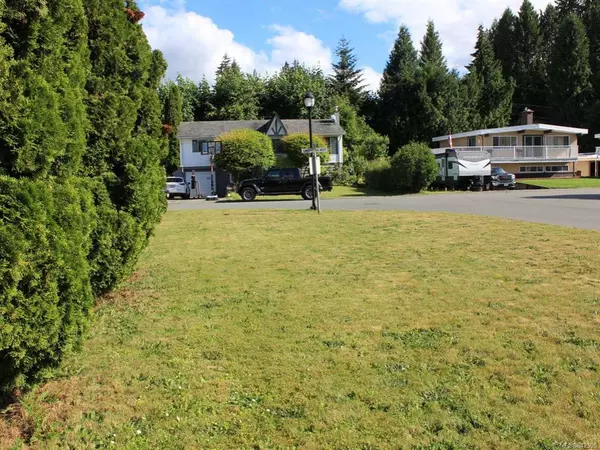$450,000
$429,000
4.9%For more information regarding the value of a property, please contact us for a free consultation.
6 Beds
2 Baths
2,326 SqFt
SOLD DATE : 07/31/2020
Key Details
Sold Price $450,000
Property Type Single Family Home
Sub Type Single Family Detached
Listing Status Sold
Purchase Type For Sale
Square Footage 2,326 sqft
Price per Sqft $193
Subdivision Centennial Heights
MLS Listing ID 842590
Sold Date 07/31/20
Style Ground Level Entry With Main Up
Bedrooms 6
Full Baths 2
Annual Tax Amount $3,680
Tax Year 2019
Lot Size 7,840 Sqft
Acres 0.18
Property Sub-Type Single Family Detached
Property Description
GREAT FAMILY HOME at an affordable price and in a quiet area off the main road and so close to town! The home has lots of space for the growing family and a huge sunny deck for entertaining. The windows have been updated and the home is efficiently heated with natural gas forced air and there are 2 nat gas fireplaces as well. This home will require some clean up and updating but with some elbow grease you'll have yourself a wonderful home! Call your realtor today before this one is gone!
Location
Province BC
County Duncan, City Of
Area Du West Duncan
Zoning LDR
Rooms
Basement Finished, Full
Main Level Bedrooms 3
Kitchen 1
Interior
Heating Forced Air, Natural Gas
Flooring Basement Slab, Mixed
Fireplaces Number 2
Fireplaces Type Gas
Fireplace 1
Window Features Insulated Windows
Appliance Jetted Tub
Exterior
Parking Features Carport, Open, RV Access/Parking
Carport Spaces 1
Utilities Available Natural Gas To Lot
View Y/N 1
View Mountain(s)
Roof Type Membrane
Total Parking Spaces 2
Building
Lot Description Level, Central Location, Family-Oriented Neighbourhood, Quiet Area, Southern Exposure, Shopping Nearby
Building Description Frame,Insulation: Ceiling,Insulation: Walls,Stucco,Wood, Ground Level Entry With Main Up
Foundation Yes
Sewer Sewer To Lot
Water Municipal
Structure Type Frame,Insulation: Ceiling,Insulation: Walls,Stucco,Wood
Others
Tax ID 004-790-090
Ownership Freehold
Acceptable Financing Must Be Paid Off
Listing Terms Must Be Paid Off
Read Less Info
Want to know what your home might be worth? Contact us for a FREE valuation!

Our team is ready to help you sell your home for the highest possible price ASAP
Bought with RE/MAX Camosun
"My job is to find and attract mastery-based agents to the office, protect the culture, and make sure everyone is happy! "


