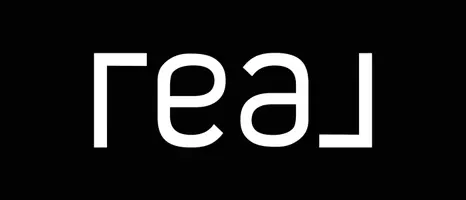
5 Beds
3 Baths
2,234 SqFt
5 Beds
3 Baths
2,234 SqFt
Open House
Sat Nov 08, 11:00am - 1:00pm
Sat Nov 08, 2:00pm - 4:00pm
Sun Nov 09, 12:00pm - 2:00pm
Sun Nov 09, 2:00pm - 3:30pm
Key Details
Property Type Single Family Home
Sub Type Single Family Detached
Listing Status Active
Purchase Type For Sale
Square Footage 2,234 sqft
Price per Sqft $491
MLS Listing ID 1018640
Style Split Entry
Bedrooms 5
Rental Info Unrestricted
Year Built 1969
Annual Tax Amount $4,416
Tax Year 2025
Lot Size 7,840 Sqft
Acres 0.18
Lot Dimensions 67 ft wide x 115 ft deep
Property Sub-Type Single Family Detached
Property Description
Location
Province BC
County Capital Regional District
Area Co Wishart North
Rooms
Other Rooms Storage Shed
Basement Finished, Walk-Out Access
Main Level Bedrooms 3
Kitchen 2
Interior
Interior Features Dining/Living Combo, Storage
Heating Baseboard, Electric, Forced Air, Heat Pump, Natural Gas
Cooling Air Conditioning
Flooring Carpet, Laminate, Tile
Fireplaces Number 1
Fireplaces Type Electric, Living Room
Fireplace Yes
Window Features Skylight(s)
Appliance Dishwasher, F/S/W/D, Microwave, Oven/Range Electric
Heat Source Baseboard, Electric, Forced Air, Heat Pump, Natural Gas
Laundry In House
Exterior
Exterior Feature Balcony/Patio, Fenced
Parking Features Driveway, RV Access/Parking
Roof Type Asphalt Shingle
Total Parking Spaces 2
Building
Lot Description Level
Faces South
Entry Level 2
Foundation Poured Concrete
Sewer Sewer Connected
Water Municipal
Structure Type Stucco
Others
Pets Allowed Yes
Tax ID 003-492-486
Ownership Freehold
Pets Allowed Aquariums, Birds, Caged Mammals, Cats, Dogs
Virtual Tour https://sites.listvt.com/vd/221275146

“Discover a place you will love to live with Next Level Service!”







